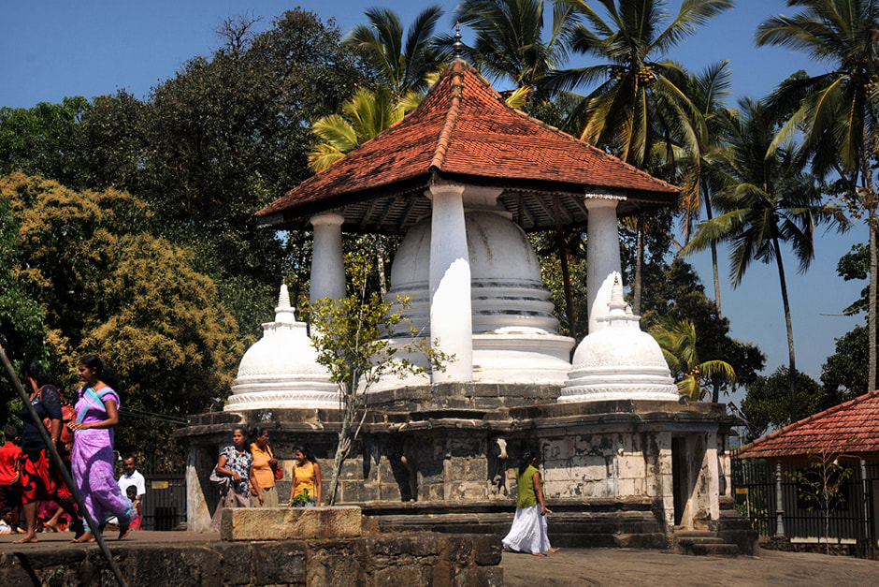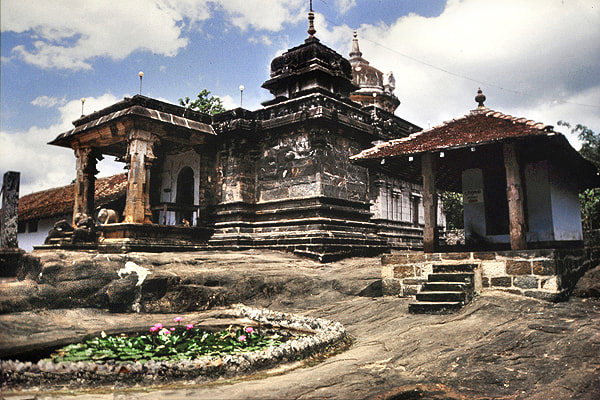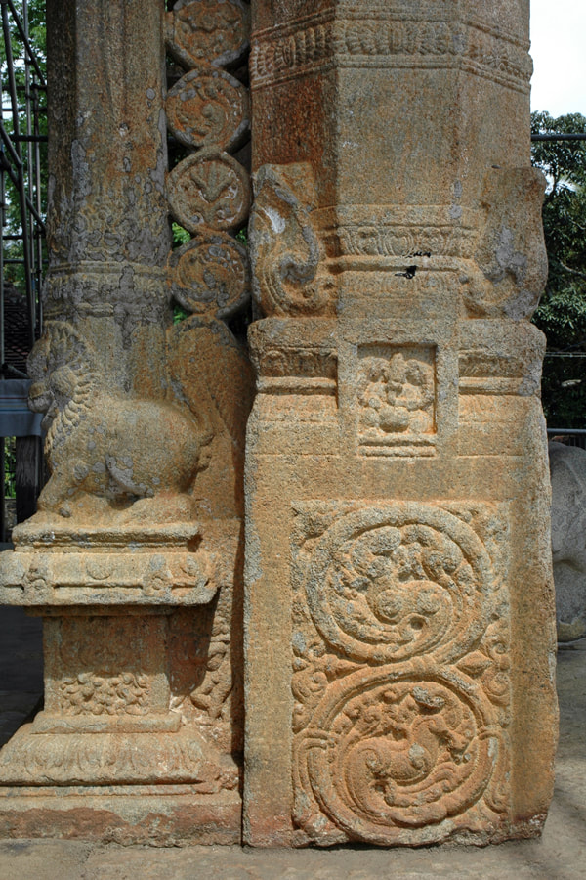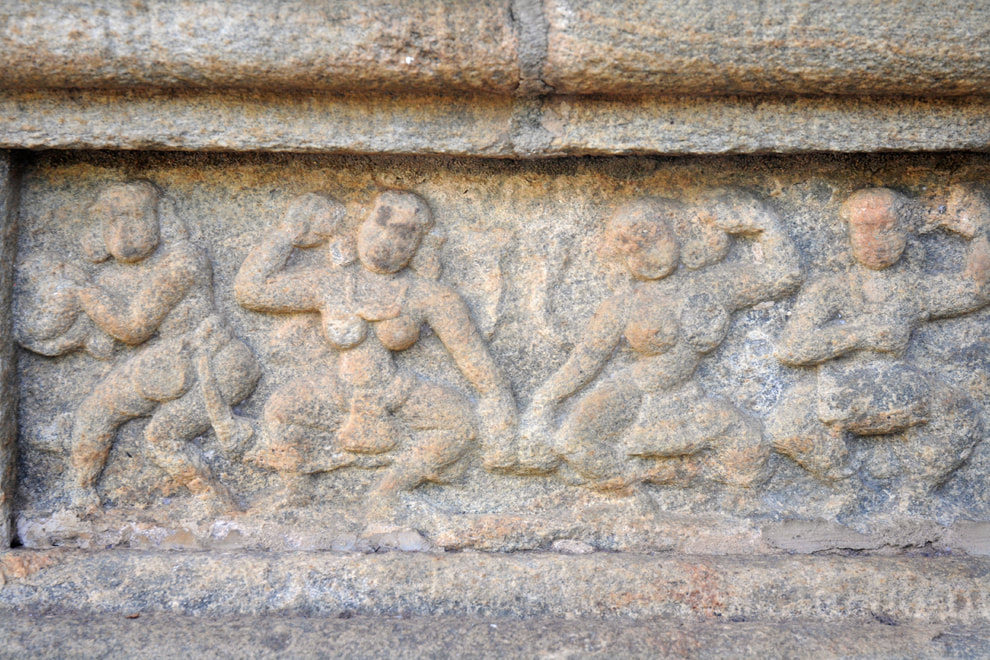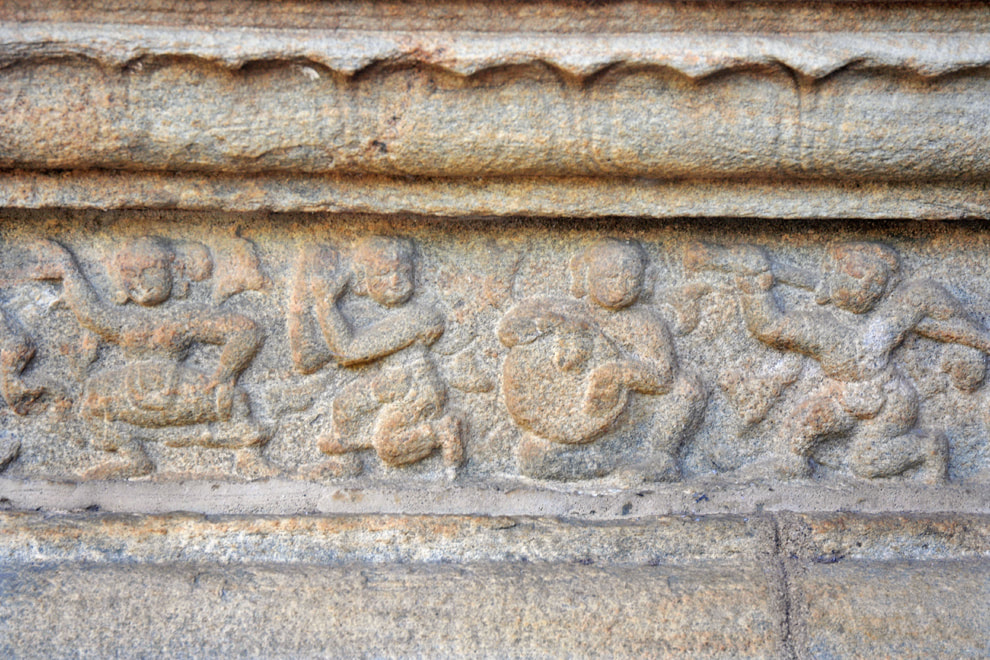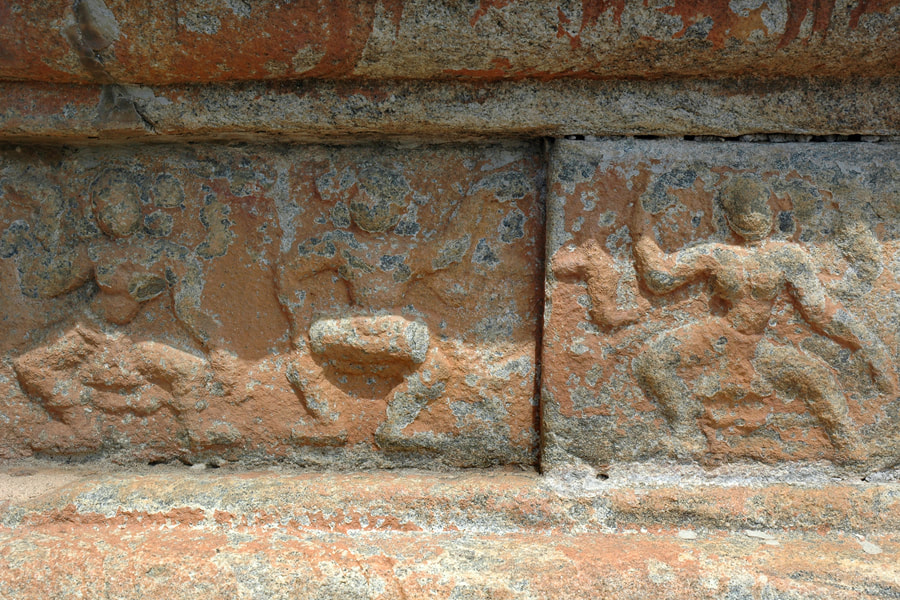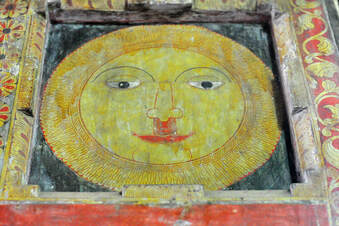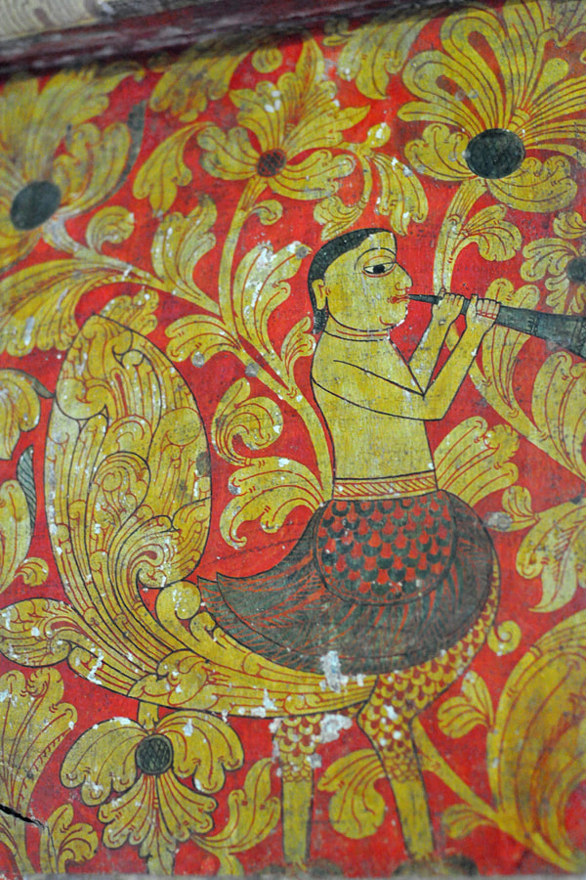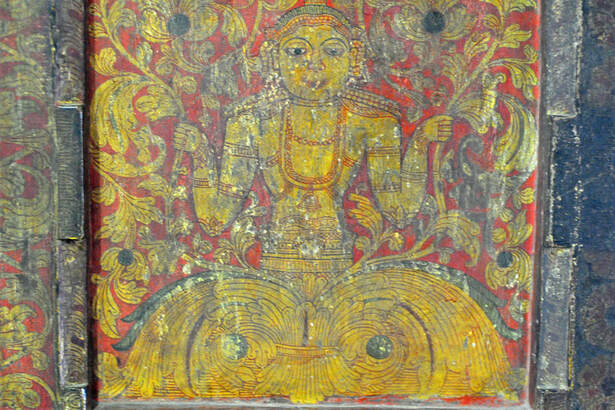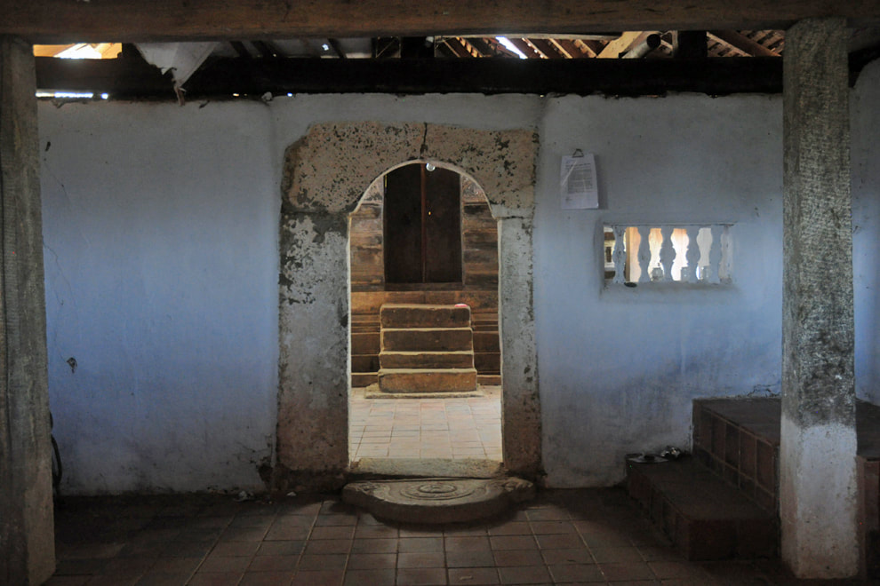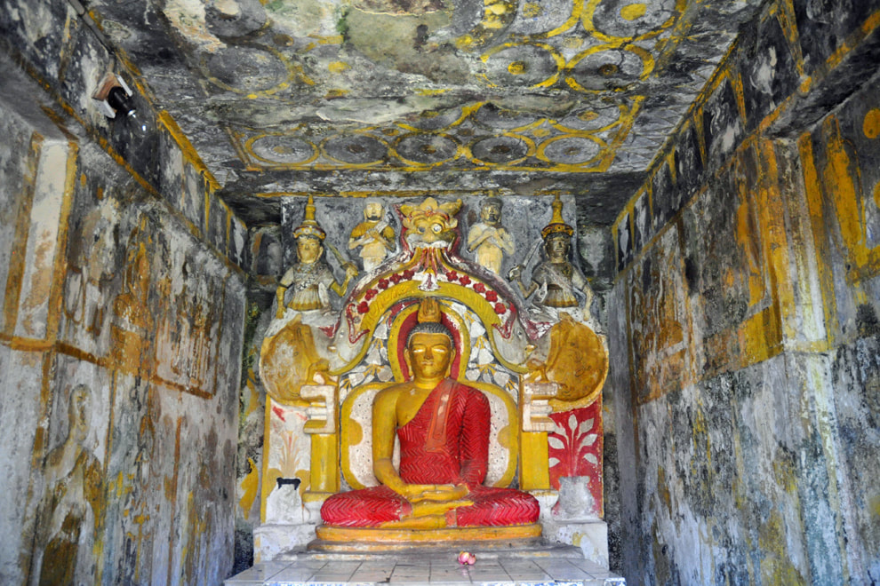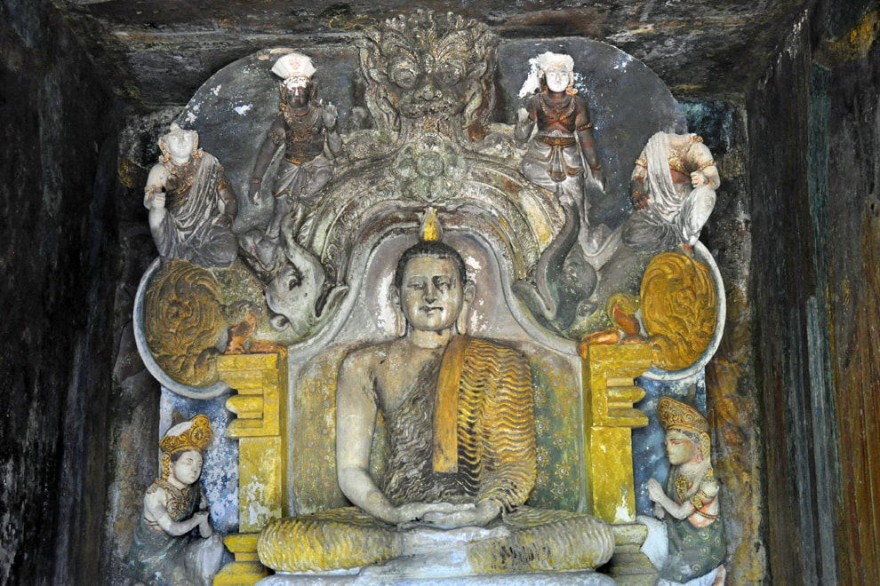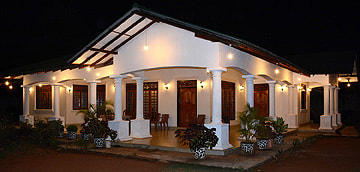Gadaladeniya is one of the three “Western Temples” near Kandy. It is a building from the 14th century Gampola period. Small Hindu shrines are integrated in the mainly Buddhist temple. Gadaladeniya is famous for Sri Lanka’s best paintings from the Middle Ages. Another remarkable feature is a stupa with four adjacent chapels in a cruciform layout and protected by a roof.
|
The temple of Gadaladeniya (pronounced "Gaddelledeniya", stressed on the first and antepenultimate syllable) is one of the so-called "Three Temples" or "Western Shrines", the other two being Lankatilaka and Embekke, which are only a few kilometers distance further south. All three Western Temples are attributed to the same era, namely the Gampola period of the 14th century. However, the three temples differ significantly in style and type of construction. Gadaladeniya is built from large blocks of natural stone and has a roof atop the main shrine that is shaped like an Indian Sikhara.
As in the case of Indian temples, antechambers and halls with separate roofs are placed in front of the sanctum. In contrast, Lankatilaka is a structure made of bricks and has a uniform roof covering all parts of the temple, whereas Embekke’s main feature is a wooden hall added or reconstructed in the Kandy period, with the main sanctuary being comparatively inconspicuous and only highlighted by s very simple open tower. The layout of the larger Lankatilaka 4 km further south is based on the design of so-called statue houses from the Polonnaruwa period, but the architecture of the Gadaladeniya temple clearly corresponds to the contemporary architectural style of so-called Dravidian temples of South India. |
Content of our Gadaladeniya page: Location - History - main temple: Vestibule - Devale - highlight: Paintings Buddha-statues - Digge highlight: Vijayotpaya-stupa |
Location of Gadaladeniya
|
The Gadaladeniya Temple in the village of the same name in Kandy District is located about 18 km west of Kandy and 6 km west of Peradeniya. It‘s not far from the Kandy-Colombo main road A1, from which the road to Gadaladeniya branches off in Pilimthalawa. The distance from the junction temple is less than 1 km. The Gadaladeniya junction in Pilamathalawa is situated 12 km west of Kandy and 5 km west of Peradeniya Botanical Garden
The temple is erected on a flat rock surface. The main shrine has been restored for several years with funding from the budget of the Cultural Triangle project and therefore it‘s partly not accessible at times. |
History of the Gadaladeniya Temple
From inscriptional evidence the temple is known as "Dharma Kirthi Viharaya", named after the monk Silavansa Dharmakirthi Sanghanayaka, who was the founder of the temple. The contemporary Buddhist chronicle known as Nikaya Sangrahaya identifies this temple as “Saddharmathilake”. The Saddharmalankaraya, a religious compendium from the 15th century Kotte period, actually identifies this temple as “Gadaladeniya Viharaya”, named after the village which it is situated.
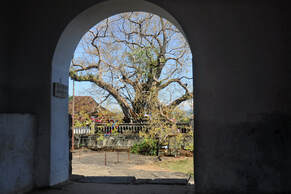
The said rock inscription is near the Bo-tree within the temple compound and can easily be found, as it is fenced now. The entire Bo-tree terrace is fenced, as usual, but the inscription is protected by a separate fence. It also indicates that the founding monk was assisted by a minister and that the architect‘s name was Ganeschvaracharaya. The founding inscription mentions the year 1266 of the Shaka Varsha calendar as the date of contruction, which corresponds to the year 1344 AD.
The temple is attributed to Bhuvenaikabahu IV, but it is not entirely clear whether he became king in this or the next year. Bhuvenaikabahu reigned till at least 1351 but perhaps 1354 in Gampola 20 km further south, then known as Gangasiripura. Monks of the Gadaladeniya temple, known under the Sanskrit names Dharmakirti and Vimalakirti, played a significant role in the literary development of the Gadaladeniya period.
The Gampola kings did not control all parts of Sri Lanka. Rather, they were regional regents of the hillcountry, which was then called Mayarata. Gampola can be regarded as the late medieval forerunner of the early modern Kandy kingdom as Sri Lanka‘s „hill capital“. Until the thirteenth century, the mountainous country had been largely uninhabited. It‘s all the more remarkable that this remote region became the seat of the king a century after the fall of the core region in the north central area of the island. It was King Bhuvenaikabahu IV (1346-54), who had previously ruled in Kurunegala in the west, who shifted his residence to Gampola. Soon the city became so important that under his son and second successor Parakramabahu III. (1356-75) the national relic, the Sacred Tooth of Buddha, was also brought to Gampola. The medieval and early modern composers of the island‘s chronicles considered that ruler who was in possession of this palladium to be the legitimate overlord of all princes of the nation, even if he hardly exercised any power outside of his regional stronghold.
After the decline of the Gampola kingdom the the temple shared the same fate as many other Buddhist monasteries in the early modern period: It was abandoned. Remarkably, the Gadaladeniya Viharaya is said to have been reestablished earlier than most other Buddhist temples. It was already King Vira Narendra Sinha (1707-1739), the last Kandyan king of the House of Dinaraja, who handed over the Gadaladeniya Temple to Weliwita Sri Saranankara Thero, who later on became the pioneer of the revival of Buddhism of the island by introducing a new lineage from Thailand then known as Siam. Only afterwards, Saranankara initiated the reestablishment of many of the abandoned historical monasteries of Sri Lanka with the support of the Nayaks, the last dynasty of kings in Sri Lanka. But it may well be the case that Gadaladeniya had been under Saranankara's supervision much earlier on, as the pious monk had lived as a hermit and studied Pali in the nearby area of Kadugannawa during the reign of Vira Narendra Sinha. Due to the reputation he earned in his early years as a monk, Saranankara Thero was entrusted with the education of Vijaya Rajasinghe, the brother in law of the king, who was the heir apparent of the childless king and became the founder of the Nayak dynasty.
Main temple of Gadaladeniya
In many respects, the Gadaladeniya Temple and its annexes are unique in Sri Lanka's history of art. Apart from the Nalanda Gedige, which is half a millennium older, it‘s the island nation‘s only historical building that was entirely made of quarrystone. Some of the stoneblocks of the lower sections are rather large. This is due to the influences of Dravidian styles of Indian architecture. This may not come to a surprise, as the architect called Ganeschvaracharaya was actually from South India. It is likely that also some of the construction workers came with him to work here in central Sri Lanka.
According to the terms of the art history of Sri Lanka, the main temple of Gadaladeniya is a so called Patimaghara. This Pali term refers to a shrineroom in which a Buddha statue is venerated. In Sinhala, this type of building is also nown as Pilimage. The English term is image house. Due to the concept of a sculpture as the architectural and sacred center of the temple, the imahe houses of Sri Lanka had their models in the Hindu shrines anyway. But the main temple of Gadaladeniya is based even more on Indian patterns in its overall appearance than ususal. Unlike the large image houses of the Polonnaruwa period, the staggered rooms of the vestibule, assembly hall and portrait room are clearly separated from one another, as in Indian sacred architecture. The main building corresponds to the South Indian architetural type called Vimana temple type, which is characterized by crowning the main sanctum by a stepped pyramid-shaped roof carrying numerous mini temples and crowned by a mini stupa, the so-called stupika, which thus forms a kind of keystone.
Sulptural design of the vestibule
|
The decorative details of the Gadaladeniya temple are strongly reminiscent of Indian models, too. More precisely, they resemble the contemporary art of Vijayanagara in southern India. Historically, the city of Vijayanagara (pronounced “Veedjaenagar”, in today's village of Hampi) was the capital of the last great Hindu empire on the Indian peninsula prior to Muslim and later on British rule. The Vijayanagara style is particularly evident at the open vestibule, accessed by a small stairway.
|
However, the dimensions remain much more modest than in the city of Vijayanagara, what can be found in Gadaladeniya is a kind of provincial variant.
A very characteristic detail of the Vijayanagara art of South India are the double-pillars. Indeed, each consists of two pillars one behind the other and separated by a small gap. The rear column one is the load-bearing one, whereas the front column serves purely decorative purposes. In earlier Indian art it was only a projection on the front side of the pillat that was comparatively vividly decorated. But that this decorative part of the column became a separate second column is a distinguishing feature of temples of the Vijayanagara period.
The lotus console above a bulge under the capital, too, is a characteristic feature of the Vijayanagara style, replacing the much simpler bell-shaped capitals of the earlier chapiters of the columns of the preceding Pallava and Chola styles. In particular, the Vijayanagara capitals are more florally ornamented when compared to the more geometric shapes of the two said two earlier South Indian styles. By the way, it is said that the right of the two monolithic columns was hewn and carved by the master from India personally, whereas the left one was carried out by a student of him at the same time.
The themes of the column decoration, however, are known from classical Sinhalese art, too. Characteristically, round relief panels are framed by the wish-fulfillment creeper known as Kalpalata.
The relief-decorated block-like pedestals of the pillars have their models in the said Vijayanagara style, too, though in contemporary southern India only the simpler and more provincial columns are decorated in this way.
Looking at the vestibule in some more detail, one will notice that hardly any part of the structure has remained undecorated. The substructure and columns are adorned with stone carvings that show courtly dance scenes. They are similar but not as well carved as their predecessors at the grand staircase of Yapahuwa, which are a century or so earlier. Yapahuwa too was much inspired by foreign art. Friezes on the faces of stereobates had been a form of decoration already in the much earlier art of the South Indian Pandyas, the closest neighbours to Sri Lanka.
Hindu shrine of the Buddhist Gadaladeniya Temple
Another peculiarity, when compared to the earlier Patimagharas of Polonnaruwa, is that a secondary shrine is attached to the building at a right angle. The shrine is dedicated to Kataragama, one of the four main deities protecting the island. Kataragama, one of the two sons of Lord Shiva, is known as Kandaswami in Sri Lanka's Tamil areas, or as Murugan in Tamil Nadu in southern India, or as Skanda in northern India, or as Kartikkeya in general. Though a Hindu deity is venerated in this shrine, this annex is nevertheless a mainly Sinhalese sanctuary, not Tamil in the first place. This is indicated by the name "Devale", whereas a Tamil Hindu temple is usually called "Kovil".
The annex of the Kataragama Devale forms a small image house of its own, the axis of which runs perpendicular to the main nave. The attached subsidiary shrine has its own small roof in the Indian form of a Sikhara, thereby repeating the composition of the main building on a more modest scale.
The annex of the Kataragama Devale forms a small image house of its own, the axis of which runs perpendicular to the main nave. The attached subsidiary shrine has its own small roof in the Indian form of a Sikhara, thereby repeating the composition of the main building on a more modest scale.
The side shrine is not only interesting from an architectural point of view, but also from the perspective of religious history. Originally, no worship of gods was practiced by monks in Buddhist monasteries. This kind of religious devotion to deities was left to the laity and only took place outside the consecrated precincts of a monastery. There are branches of the Buddhist order that pay attention to this in Sri Lanka even today. However, in the course of time increasingly more images of gods were included in monastic shrine rooms, too, serving the religious needs and practices of pilgrims. The architecture of the Gadaladeniya temple illustrates that this developed into an even more far-reaching fusion of Buddhism with Hindu cults in the late Middle Ages. A Buddha image house and an image house of a god now formed a shared building, though two clearly separated sections of it. This clearly indicates a closer amalgamation of Buddhist and Hindu ceremonies, too.
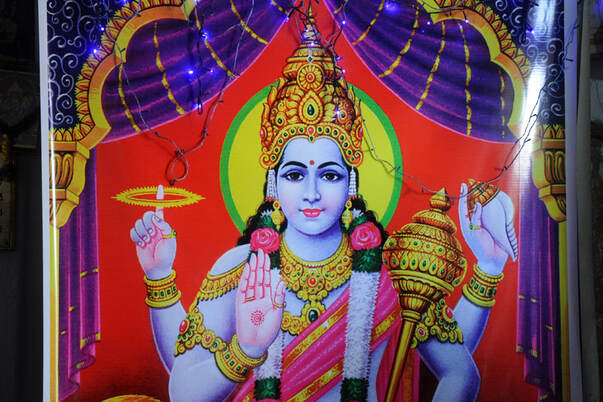
In general, integration of a shrine dedicated to a Hindu deity does not in itself mean any ideological conflict in the Buddhist world of thought of Sri Lanka‘s Theravada tradition. The Hindu god worshiped in the annex temple is Vishnu. This god, be the way, has got no prominent position among the Hindu community of the Tamils, who are worshippers of Shiva in the first place. In contrast, the Buddhist Sinhalese people hold Vishnu in high esteem as a protective deity of Buddhism and the island, they sometimes even venerate him as a Bodhisattva, a future Buddha. Actually, Vishnu is one of the four major gods in the Sinhalese folk religion. Vishnu is identified with the pre-Buddhist blue-coloured Upulvan, a deity of the genuine pantheon of the Sinhalese unknown in Indian Hinduism. In India, however, Vishnu is integrated into local cults in a pretty analogous manner, viz. by declaring the respective local deity to be one of his manifestations. The identification of the Sinhalese national god Upulvan with the Hindu god Vishnu just begins in the Gampola era, which at the royal court integrated Hinduism into its late medieval version of Buddhism, even more deeply than in the preceding Dambadeniya and Kurunegala periods.
Gadaladeniya paintings from the 14th century
In the main edifice, the vestibule is separated from the seanctum cella of the Buddha statue by a remarkably beautiful door. It is made of the particularly robust yak wood and. Although it might be a slightly later addition to the temple interior, this door also dates from the Gampola period in the 14th century.
The magnificent door is worth seeing due to its painting, which also date back to the same time. This is to say, they are 700 years old. It‘s all the more astonishing that the medieval paintings have not been restored ever since. The colors still look as fresh as just painted. Second only to the Sigiriya frescos, the paintings on the wings of the door of the Gadaladeniya shrine room are the most popular historical painting in Sri Lanka.
Garuda is a mythical sun eagle serving as Vishnu's mount. Not every representation of a Garuda is that of a Kinnara, because a Garuda is not always depicted as a being with a a human upper body, he can also be seen with a bird‘s head or as a man with wings. It is in the Himalayan art in particular that Garuda can be seen as half man, half bird. This is the form of a kinnara. Kinnaras are heavenly companions of the gods delighting them, for example by playing music. Garuda can be interpreted as a Kinnara, but he is only one of them. This is to say, not every Kinnara is also a Garuda. Particularly a Kinnara playing music is usually not a Garuda. The two Kinnaras of Gadaladeniya are depicted as musicians playing wind instruments.
|
Even more popular, however, are the pictures further below, which are stylistically similar to the “bird men” but even surpass them in terms of composition. The depicted female figure grows out of the surrounding creepers, looking like forming a part of the plant. This theme is aptly called "flower maiden". This is not a girl holding flowers but a flower in the shape of a young woman. Floral ornaments like this are the reason why Gadaladeniya earned its reputation of being the temple of painters, while Embekke is the temple of wood carvers and Lankatilaka is the temple of all arts, but especially of stone sculptures.
|
By the way, you can buy fairly precise copies of the flower girls of Gadaladeniya and other classic Sinhalese motifs from a hobby painter who works on the temple grounds. They are reasonably priced, as Gadaladeniya is not overrun by tourists. Furthermore, bronze ware is also made and on sale near the temple. There is a brass foundry in Kirivavula in only 1 km distance.
Buddhist main shrine of Gadaladeniya
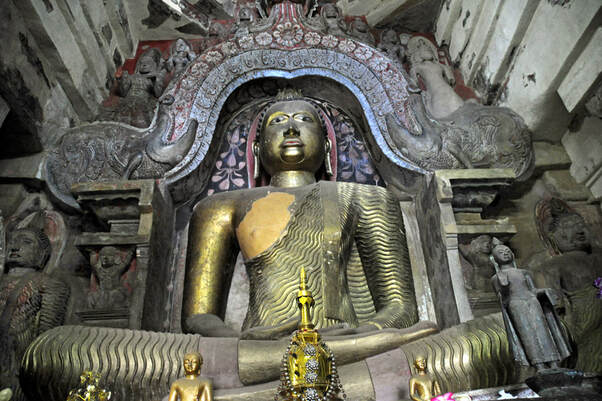
The walls of the shrine are supported by huge stone blocks. In the main room, the large Buddha statue is seated in the Virasana posture under a Makara Torana. Due to its stiff posture, the seated figure is almost reminiscent of sculptures known from South Indian Jain temples. In any case, it shows no resemblance to other sculptures of the contemporary Gampola style. Later redesigns of the statue gave it the appearance of a statue in the Kandyan style. Characteristic additions are folds of the robe, which can also be seen on the main statue of the neighboring Lankatilaka. They leave the misleading impression that the Gampola statues had folded robes. But it is known from bronze statues from the same period that the original Gampola Buddhas wore smooth robes.
The arch forming a Makara Torana and the wall behind the seated figure are painted. The wall paintings originate from the Gampola era and have only recently been restored with the help of local artists. Atop the arch stand sculptures of various gods and their companions.
The pantheon represented by the figures standing on the Makara Torana is quite unique and typical at the same time. It‘s unique to Gadaladeniya, but the types of gods represented here are typical of the folk religion of the Sinhalese people, as Suyama and Santhusita are regional deities, this kind of gods has played a singnificant role in Sinhalese popular religion till the present day, though in earlier times even more than in the recent past. Brahma is an all-Indian Hindu deity. Chakra has been venerated by Sinhalese since ancient times as a guardian deity of Buddhism. Natha is a highly interesting blend of different kinds of superhuman beings. He is both a regional deity of the Kandy Valley and a manifestation of a Mahayana Buddhist Bodhisattva. But sometimes he represents Maitri, the only Bodhisattva who is also known to Theravada Buddhism, at other places he represented Avalokiteshvara in former times, a Mahayana Buddhist saviour and therefore an unorthodox figure from the perspective of Sri Lanka‘s Theravada tradition. This combination of Indian Hindu gods and local Sinhalese deities and Buddhist savioues might seem confusing at first glance, but in fact it‘s no coincidence. The Gampola kings intended to combine various religious traditions, for at least two reasons. Firstly, they ruled over subjects belonging to the various faiths, all of them should be represented here. Secondly, the politically weak Gampola kings needed as many religious consecrations as possible. In order to boost the reputation of their kingship, they bundled the various legitimations of rule the different religious traditions had to offer them for this purpose. Theravada Buddhism regarded kings to be donors of welfare and guardians of religious harmony, Mahayana traditions ranted kings the status of supremely moral beings of the degree of future Buddhas, whereas Hinduism contributed an intimate connection of the realm of the gods and the realm on earth, in some cases coming close to divine monarchy.
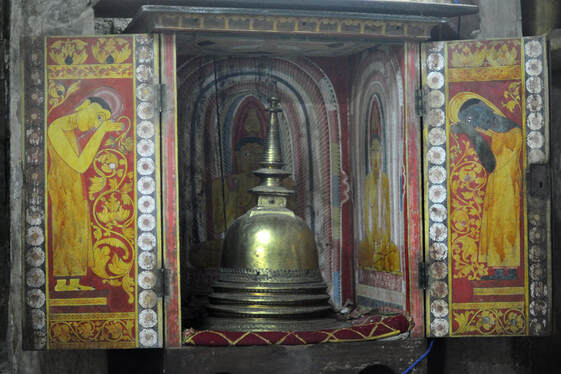
There are several small Buddha statues placed in front of the large main Buddha sculpture of the shrine. However, most of them are modern, but some could be originals from the Gampola and Kandy periods.
One of the most remarkable features of the shrine room is the reliquiary which the visitor can see to his left. Even more noteworthy than the reliquiary in the form of a mini stupa is the cabinet in which the latter is sheltered, as the interior and the wings are most excellent examples of classical paintings, too, though from the early modern Kandy period and not from the late medival Gampola period. The Buddha can be seen inside. His major disciples can be seen at the open wings to the left and right in a gesture of adoration. They are enlightened beings, Arahants, which is indicated by their halos. More precisely, the two paintings depict Sariputta and Moggalana, the latter being easily recognizable by the characteristic dark colour of his skin.
One of the most remarkable features of the shrine room is the reliquiary which the visitor can see to his left. Even more noteworthy than the reliquiary in the form of a mini stupa is the cabinet in which the latter is sheltered, as the interior and the wings are most excellent examples of classical paintings, too, though from the early modern Kandy period and not from the late medival Gampola period. The Buddha can be seen inside. His major disciples can be seen at the open wings to the left and right in a gesture of adoration. They are enlightened beings, Arahants, which is indicated by their halos. More precisely, the two paintings depict Sariputta and Moggalana, the latter being easily recognizable by the characteristic dark colour of his skin.
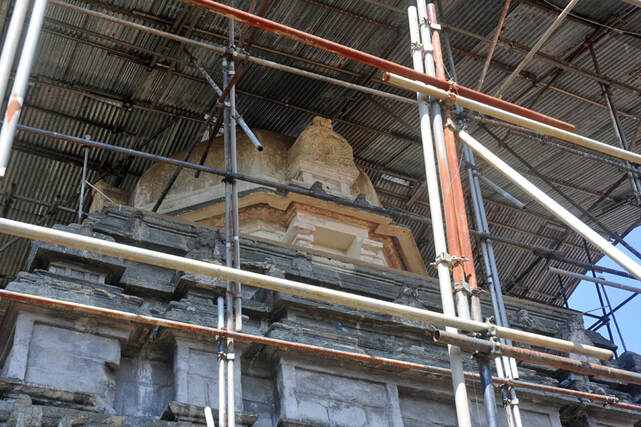
Since rainwater was trickling through the leaky roof and severely damaged the arch and wall paintings, the cultural triangle's funding program did not only restore the colors, but most importantly sealed the historic stone roof above it. Actually, the stone roof in the Indian style is not a suitable construction for this region of Sri Lanka. Stone roofs without covers are sufficiently weatherproof only in the dry zones in large parts of the Tamil region in South India and in the Sinhalese Cultural Triangle area in Sri Lanka. But they are not appropriate in the humid and rainy mountains of southern central Sri Lanka. That‘s why the stone Sikhara tower of Gadaladeniya was protected by an additional wooden roof already in historical tumes, at least as early as the Kandy period. After this addition was removed in order to restore the original appearance of the temple, the old problems with moisture in the shrine room arose again.
Eastern hall of the Gadaladeniya Temple
|
There is another annex, a very plain and simple structure, attached to the main building on the eastern side. The simple wooden structure may have served as an assembly hall of the monks, but it can be used as a Digge, too. This is to say is was a ceremonial hall anyway and a drummers hall in particular. A drummers hall is often built in front of a Hindu shrine as in the case of Embekke further south. Gadaladeniya is a Buddhist temple in the first place, but remarkably the drummer‘s hall is aligned with the Vishnu shrine mentioned above. This is to say, the Gadaladeniya temple has to axes, a main axis leading to the Buddha statue, in an unconventional north-south direction, and crossing it a conventional east-west axis leading to the Vishnu statue. The synchretistic character of the temple is mirrored in its layout this way.
|
Vijayotpaya Stupa of Gadaladeniya
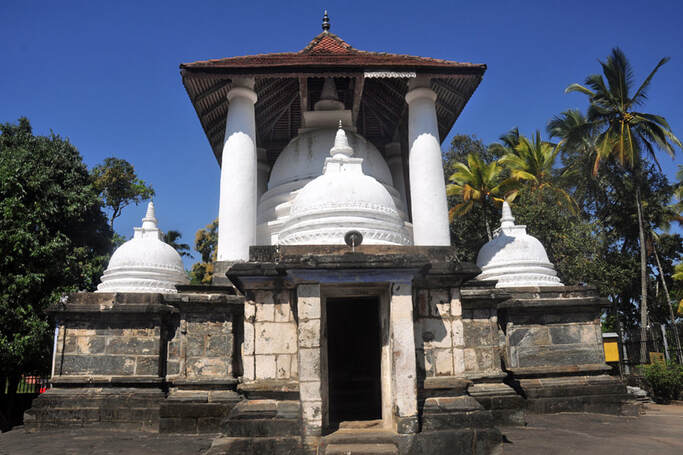
Apart from the main complex, there is another temple in the precincts of the sanctuary of Gadaladeniya. The stupa called Vijayotpaya, attributed to Bhuvenaikabahu IV‘s brother and co-regent Parakramabahu V, is also called Vijyantha Prasada, which is the name of the palace of the god Indra. The architecture of Vijayotpaya stupa is out of the ordinary. It is placed on a natural turtleback rock on the highest point of which a stupa was built. What‘s extraordinary is that there are small annexes leaning against the rock in the four cardinal direction, each of them crowned by a mini stupa. In contrast to other stupas, the four annexes have accessible interior rooms, they form small image houses housing one Buddha statue each. Ancient image houses with stupas as roofs are unique to Gadaladeniya. The white stupas forms a nice contrast to the dark stone of the rock. The said cross-shaped layout of the ensemble of stupa and attached mini-stupas in the four cardinal directions is a representation of the spiritual sovereignty over the world. The four Buddhas who were forerunners of the Buddha Shakyamuni in our world era are sometimes regarded as representatives of the four directions of the compass. The cross shape with shrine of the four Buddhas in the four directions is a pretty common groundplan of temples in Myanamar, but this layout is otherwise unknown in Sri Lanka. This is the reason why there is a hyporthesis that the shape of the Vijayotpaya stupa of Gadaladeniya could be traced back to contacts with Burmese monks, which occured quite frequently in the period from the 11th to 15th centuries. Another indication for this Burmese influence might be that a small Buddha statue was found inside the Gadaladeniya Temple, which was probably an import from Burma or neighboring Bengal.
Four pillars support a wooden roof covering the stupa. In this respect, the Vijayotpaya is Chetiyagara, a stupa house, a stupa within a larger building. Chetiyagaras often also known as Vatadages, which translates to „circular houses“ and refers to those stupa houses with a round ground plan, are a peculiarity of classical Sinhalese architecture. They are known from the Anuradhapura and Polonnaruwa periods. However, classical stupa houses are encircled by a roofed corridor for circumambulations and they neither have four more stupas as nor image houses attached as chapels. However, there is a similarity in the cruciform layout insofar the domed chapels of Vijayotpaya stand in the cardinal points and the classical Sinhalese stupas, also those in Chetiyagaras, had altars called Vahalkadas as protrusions in the four cardinal directions. In a sense, the chapels of the Vijayotpaya stupa can be interpreted as covered Vahalkadas with Buddha statues.
The wooden and tiled roofs of Sri Lanka‘s ancient Chetiyagaras or Vatadages have not survived, only traces of tiles were found on the grounds. But a roof covering a stupa can be seen at the Vijayotpaya of Gadaladeniya. Actually, this was a reason why some archaeologists concluded that the stupa houses of earlier periods were similarly structures with roofs covering the central stupa. However, for structural reasons, it is now believed that the ancient and medieval Vatadages had annular roofs only covering the circumambolatories but not the the stupa itself - just like a Bo-tree is surrounded by a roof in a Bodhigara but not sheltered by a roof. The older stupa houses will not have been roofed in a similar way. However, the Vijayotpaya is not the only building in Sri Lanka with a wooden roof over the stupa. This type of stupas covered by a wooden and tiled roof is known from later periods. An eyample can be seen in Dambadeniya in Kurunegala District, but there are many more. The Vijayotpaya temple is definitely the oldest known specimen of this kind, it may well have served as a model as a new type of stupa houses.
As said, the four side chapels of the Vijayotpaya Temple now shelter Buddha statue, they might originate from the Gampola period. Their appearance, however, is that of Buddhas from later periods, their coatings with new plaster show a fall of the folds. As mentioned above, the original Gampola Buddhas did not have folds in their robes.
Originally the four annexes of the Vijayotpaya stupa were probably used to enshrine statues of the four main gods of the island, namely Vishnu-Upulvan, Saman, Kataragama and Vibhishana. These four divine shrines, called Devales, flanked the main Buddhist shrine in the center. In this respect, the Vijayotpaya Temple, as an architectural synthesis of a Buddhist core sanctuary surrounded by subsidiary Hindu shrines, was designed analogously to the Lankatilaka Temple 4 km to the south, except from the fact that central sanctuary of Lankatilaka is an image house, wheres that of the Vijayotpaya is a stupa. But both Gadaladeniya and Lankatilaka are in many ways visual expressions of the strong amalgamation of diverse religious traditions under the kings of the Gampola period.
