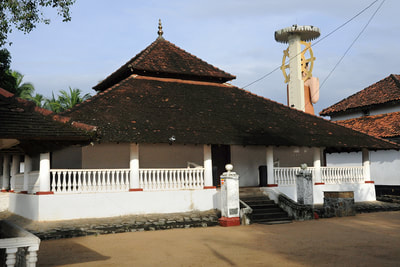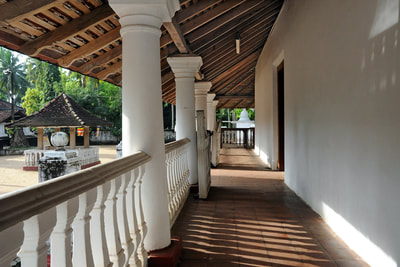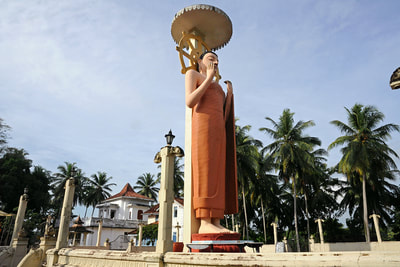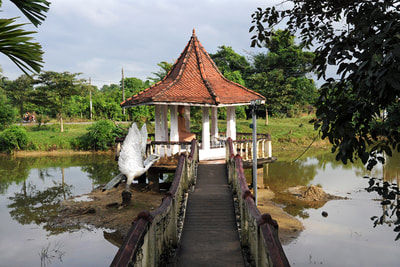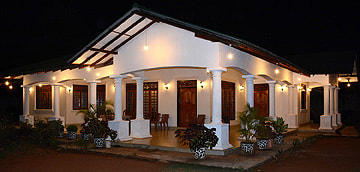Dadagamuwa - typical Sri Lankan village temple
Dadagamuwa Rajamaha Viharaya, situated 12 km northwest of Gampaha and 2.5 km south of Veyangoda, is a Buddhist temple with a meditation centre and a Sunday school. Dadagamuwa is not a must-see. However, it's an ensemble of typical buildings of a Sinhalese village. One special feature is a hall which is called Vatadage, a roofed building containing a small stupa.
